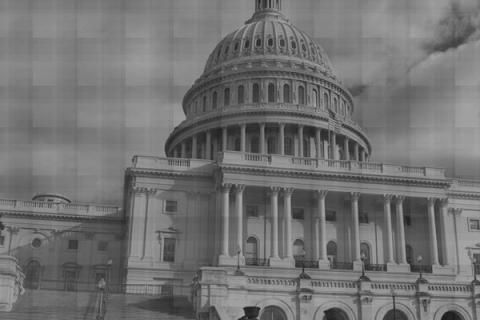Click the links below to see concept images of the proposed plan for San Diego's Airport.
View from the North showing new Washington Street offramp into the terminal loops, the trolleys and trains exiting the station, and a new MCRD gate.
View from the South showing entrances into long-term parking for 20,000 cars and rental car returns along Kettner Blvd., the airport loops and south exits, and the use of the Pacific Highway flyover of Interstate 5 for ingress and egress.
Cutaway revealing Pacific Highway passing under the short-term parking, with the Transportation Center on the left, the airport terminals on the right.
Close-up showing short-term parking for 2,000 cars, the skybridges, a drop-off loop to the right, and train and trolley loop to the left.
Aerial showing draft plan to create a Washington Street offramp into the airport loops and Hancock and Kettner streets going behind the intermodal center.
